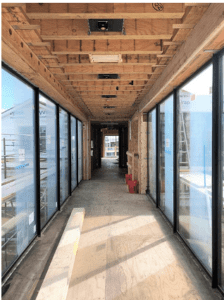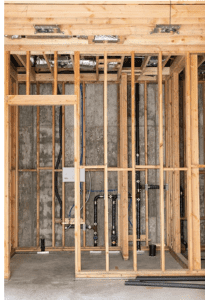Knowing Your Construction Vocabulary: 8 Tips to Sound Like a Pro
Home » Knowing Your Construction Vocabulary: 8 Tips to Sound Like a Pro
If you have ever thought about building your own home, you may have noticed there are many words and phrases used in construction that are not normally found in everyday conversation.
At SDS Homes Construction, our projects are most successful when our clients feel confident throughout the process, and part of that comfortability comes from having a strong understanding of the terminology surrounding their projects.
For that reason, we are sharing the definitions of some of the most used phrases in custom homebuilding so that if you are thinking about starting this process you know what to expect and can sound like a pro!
1. Foundation
(Soil Engineer, Footings, Slab, Grade Beams, Caissons)
Did you know before you can start construction a Soil Engineer must come out to test your soil? Since the foundation system of the home and the soil beneath the building must work together to prevent the home from moving, it is critical to know what kind of soil you are working with to ensure the structural integrity of the building will not be compromised.
Footings are an important part of foundation construction. Footings support the foundation and prevent settling by distributing the load of the structure to the soil beneath.
Grade beams are much larger concrete footings that exist below the continuous house footings. These deeper beams have additional reinforcing steel bars which span the distance between structural steel columns. These beams provide resistive support for certain design elements such as narrower walls on either side of large door openings so that the home does not shift during a seismic event.
Slab on grade foundations are concrete slab foundations that are set directly on the ground.
Mat slab foundations are much thicker foundations that are used when the soil conditions have a propensity for liquefaction during a seismic event. Where a conventional slab on grade foundation will typically have footings 24” deep on the perimeter of the home as well as across the home under any load-bearing walls all connected to the 4”-6” thick structural slab on top, the Mat foundation is a continuous structural slab with two layers of steel reinforcing bars along the top and the bottom of the slab which can be anywhere between 12”-30” thick. This enables the house to float like a boat during a seismic liquefaction event so that the weight of the structure will be evenly distributed and structurally sound even if the soil has lost its load-bearing capacity due to the liquefaction of the material under the home.
Caissons are used on hillside foundations. Caissons are large holes that are drilled deep into the ground below the foundation bearing points, and in some cases can be over three feet wide and over 100 feet deep. The drill rig bores the holes for the caisson unit until the bedrock beneath the slope is reached. The Soil Engineer remains on site to determine when the bedrock has been reached based on the type of soil and rock materials that are brought up with the drill bit. The “embedment” (or caisson depth) into the bedrock is determined by the Soil Engineer and the Structural Engineer to ensure that the foundation is adequately secured into the bedrock, deep below the grade level of the sloped site and building pad above.
2. Concrete Cures, Not Dries
Wondering how long it might take for the concrete to “dry”? Think twice before you ask! While concrete starts in liquid form, there is a chemical reaction occurring in the concrete that gets it to its solid form.
Because the water in the concrete does not evaporate but is instead reacting and becoming part of the concrete form, the correct terminology is “cure.” Did you know concrete continues to set and cure for years and increases its strength over time?
3. Hardscape
(Subgrade, Subbase, Base, Finished Flatwork)
 Adding a backyard patio often requires a hardscape plan with proper drainage away from the home as well as a consultation with a Soil Engineer. Depending on what the Soil Engineer specifies you may find these layers in your plan:
Adding a backyard patio often requires a hardscape plan with proper drainage away from the home as well as a consultation with a Soil Engineer. Depending on what the Soil Engineer specifies you may find these layers in your plan:
Subgrade – the soil, which must be compacted and tested by a Soil Engineer
Subbase – the layer of gravel or aggregate, compacted on top of the subgrade
Base – the layer of material on top of the subbase, often concrete if installing pavers or tiles as the finished flatwork
Finished Flatwork – the tiles or pavers on top of the base (as shown in this photo)
4. Rough-In
(Electrical, Plumbing, Mechanical)
A home goes through different phases during the construction process, and one of those phases is the “rough-in” which happens after framing is completed. In this phase the various mechanical, electrical, and plumbing lines are brought in before the walls are insulated and closed (usually with drywall).
Wiring is run from the service panel to outlet receptacles and lights, water supply and waste lines are run through the stud bays and under floors, and HVAC ducts are installed for heating and cooling. Once the rough-in is complete an inspector is brought in to approve the work so that the drywall can be installed.
5. Flooring
(Structural Sheathing, Subfloor, Finished Floor)
 There is more to the floor than first meets the eye as the flooring in our homes is made up of four layers: floor joists, sheathing, subfloor, and finished floor.
There is more to the floor than first meets the eye as the flooring in our homes is made up of four layers: floor joists, sheathing, subfloor, and finished floor.
Floor joists are the framework beams that support the floor.
Floor sheathing is the structural 1-1/8” inch thick plywood that we place on top of floor joists which provides a continuous structural surface over the floor joists.
In addition to the structural floor sheathing, we also add a subfloor layer of cork and plywood on top of the 1-1/8” thick plywood sheathing for even greater soundproofing. Having a separate subfloor layer – in addition to having sheathing that is 1-1/8” thick – is just another way we go beyond the status quo, ensuring the floors in our homes will be quiet.
The finished floor is the flooring you walk on, whether that be hardwood, carpeting, or tile, which is installed on top of the subfloor.
6. Change Orders
Change orders are the formalized requests to modify the original scope of work of the contract. Did you know change orders can be negative, meaning clients can get a credit back to help to reduce the overall price? New clients that we meet with often misunderstand change orders until we explain how ours work. For example, switching the selection of your kitchen faucet finish from polished nickel to satin nickel could result in a price decrease from the original selection, which would then trigger a negative change issuing a credit back to your overall budget.
7. Punch List
A punch list is the final checklist of items that the builder will complete before the homeowner moves in once the home has passed final inspection. At SDS Homes Construction, our team walks the home to make a list of any outstanding items that need to be resolved, such as a drawer that does not close properly or a knob that was not tightened all the way and sends this list to the homeowner for review. Once the homeowner approves the punch list, our team completes the work, and the homeowners move in.
8. Square Footage
How big is the house? Square footage can often get confusing depending on who you are speaking with. If you are speaking with a realtor, the livable square footage is often what is referenced, while builders will typically quote the total square footage as the livable plus the garage.
Our preliminary cost estimates are based off the total square footage (livable plus garage) but include the cost of covered exterior areas (cabanas, patios, balconies) as well as pools, spas, hardscaping, and landscaping.
We hope you found that helpful, and if you are looking for more resources be sure to follow along with us on Facebook @sdshomes or check out the other posts on our blog for more helpful tips.
EXCELLENTTrustindex verifies that the original source of the review is Google. SDS Homes took on a tile flooring project for me could not be happier with the results. Went above and beyond all trash was cleaned up after project. Would recommend for any home project you haveTrustindex verifies that the original source of the review is Google. Sean / SDS and his team (shout to to Tom!) was great to work with. Prompt to give us a quote (his proposal was detailed), and prompt to start and finish. They didn’t cut corners and even suggested layouts that were better than ours. We are so in love with our bathroom and hope to work with them again with other projects in the future! Thank you Sean and Tom!Trustindex verifies that the original source of the review is Google. We can't say enough about Sean and his team at SDS. We used them to remodel our brand new tract home: expanding a closet, painting, swapping out some doors, etc. Sean and his team gave us the utmost care. We had several contractors coming and going, and BY FAR, Sean's team was the most professional, clean, efficient and friendly. I loved working with Tom and Jorge and all the guys. They even assembled a couple of consoles I received from Wayfair for my parents. Now we are getting estimates for an epic backyard from Sean. Can't wait to get going! O! And when they said they would be here at 8am they were always right on time. Thanks guys!Trustindex verifies that the original source of the review is Google. SDS Home’s did a complete remodel of the guest bathroom at my house. The crew that worked on my project was very professional and I’m extremely happy about the end results. I also think the project cost was very fair. I’m very happy that I hired SDS Home’s for this project.Trustindex verifies that the original source of the review is Google. I am very impressed with this company. When I called, I actually got to speak to the owner directly and he answered his phone. He was very informative about permitting, plans and city ordinances. He is always willing to go above and beyond. My colleagues have used him and WOW! He is really good! You will not be disappointed! Give him a call!Trustindex verifies that the original source of the review is Google. I have collaborated with Sean on a few projects and have seen first hand the level of quality SDS Homes provides. I highly recommend his services to anyone looking for top notch professional builder.Trustindex verifies that the original source of the review is Google. I love SDS home construction. They always answer the phone. The owner Sean Coy is so amazing at what he does. I have a couple projects we’re working together. Sean is the real deal! My go to for sure!! Give them a callTrustindex verifies that the original source of the review is Google. The best work in the valley, hands down! Would 100000% recommend
© 2025 SDS HOMES, LLC. All Rights Reserved. Website Designed & Optimized By Prime Media Consulting LLC | Sitemap | Terms & Conditions | Privacy Policy




